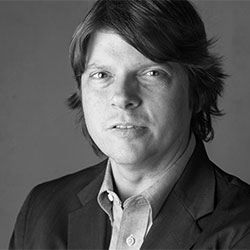Matthias Altwicker’s firm, Studio A+H, is currently working on a wide range of project types in the metropolitan area, ranging from master planning for hospitality projects to small scale apartment reconfigurations. He is equally committed to a research agenda related to housing issues - collaborations with the Regional Plan Association (RPA) and the New York City Housing Authority (NYCHA) as well as municipal administrations in NYC and Long Island. He also works as a senior architect for the Danish architecture firm 3XN/GXN on North American projects.
Recent Projects/Research
- Research and exhibitions of affordable housing and housing density in New York City
- Low-cost prefabricated housing and apartment solutions
- Flexible commercial space and furniture systems
- Studies in flexible urban design and building types in Brooklyn and Berlin
Publications
- “Cube House” in Atlas of Brutalist Architecture; Phaidon, 2018
- “With Federal Help, A Big Project Reset Shows the Way at NYCHA”, Gotham Gazette, 2017
- “Yes, there is room to build more housing in New York City”; Crain’s New York, 2017
- “Eastwood” in Affordable Housing in New York: The People, Places, and Policies That Transformed a City, 2015
- Beyond Petropolis, co-editor and author, ORO Publishing, 2015
Honors and Awards
- HOUSING DENSITY; This exhibition installed at the Skyscraper Museum co-curated by Matthias Altwicker and Nicholas Dagen Bloom
- T3/Toronto (with 3XN) – tallest mass timber commercial building in Canada
- DesigNYC competition award for “Fulton Street Vision Plan”
- “Flexible Building” selected for A4D International Open Building Conference
- Selected for exhibition at “Young Americans,” Deutsches Architekturmuseum
- Vision Long Island, Smart Growth Award “Next Generation Housing”
- Building Brooklyn Award, Brooklyn Chamber of Commerce “Best Industrial Building”
Courses Taught at New York Tech
- All design studios and all building technology courses
