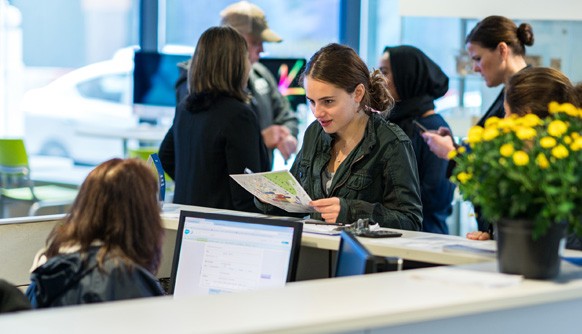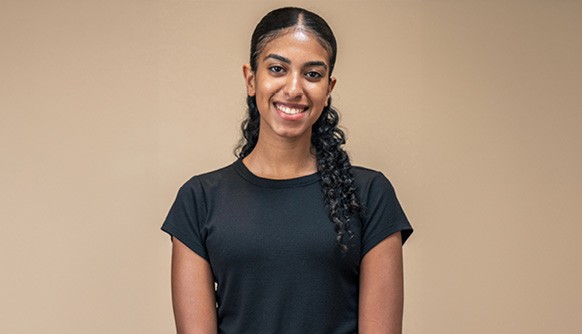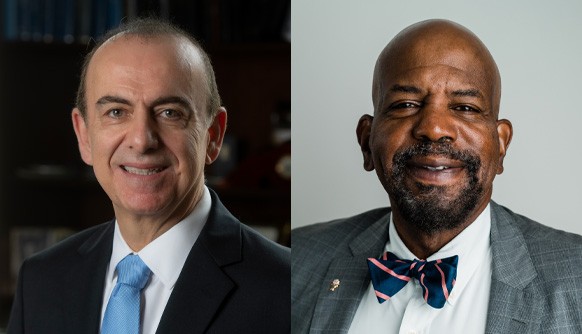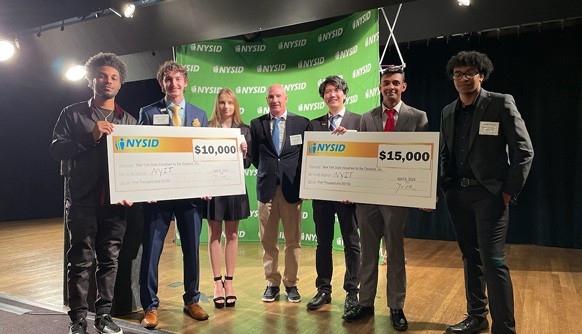News
School of Architecture and Design: Final Reviews
January 23, 2019
Pictured: Professor of Architecture and Interior Design David Diamond (standing at right) evaluates his students’ work.
Guest Box contributor Tom Verebes, Ph.D., associate dean of architecture, takes us through end-of-semester projects at NYIT School of Architecture and Design.
From December 10 through 18, NYIT School of Architecture and Design showcased undergraduate and graduate students’ final projects at a series of review sessions on the Long Island and New York City campuses. The projects were evaluated by NYIT faculty, visiting academic peers, and industry professionals.
“Many of [the reviewers] are alumni who are able to lend a unique and constructive perspective to the work they see,” said Dean Maria Perbellini, M.Arch. “External reviews are crucial in order to evaluate and assess criteria of core student learning outcomes. Most importantly, our full-school end-of-semester final reviews are a celebration of the students’ talented solutions and creative explorations...It’s an opportunity to broaden the perspective on architecture and design beyond the classroom.”
Reviews were scheduled in all years of the design studios of each program, including architecture (B.Arch., M.Arch.); architecture, urban, and regional design (M.S.); architectural technology (B.S.A.T.); and interior design (B.F.A.).
First-Year Design Studio
Students in Design Fundamentals 1 presented proposals for the Tidal Park project, a public landscape intervention designed to register daily tides and extreme weather events. The first semester provides an introduction to architectural composition and design through a series of intuitive and exploratory exercises. In this course, students develop the tools and vocabularies to describe basic phenomena: the fundamental operations and negotiations to make compositions in two and three dimensions. This helps students learn to think critically about form, space, and the environment.
Second-Year Design Studios
This studio challenged students to speculate on the contemporary, historical, cultural, and personal nature of home life through the design of residential prototypes. Students examined ancient and more recent histories of architectural precedents, general typologies, and examples of seminal housing to develop their proposals.
Third-Year Design Studio
In this studio, students engage in the comprehensive and complex nature of architectural design. Students developed comprehensive design solutions that involve the natural environment, technology, societal concerns, and programmatic issues. They were challenged with designing a 28,240-square-foot elementary school on a 200’x200’ site in Corona, Queens, to serve 240 students in grades 3 to 5. They were asked to think about how architectural design participates in shaping the model of pedagogy, address issues of overcrowding in New York City schools, and explore the potential for multiple uses for the students and the community.
Fourth-Year Community Design Studio
Focusing on urban resilience, this studio asks students to address challenges New York City faces in the 21st century and the role architecture plays as an agent of transformation. Students rethought the relationships between landscape, urbanism, and planning, and examined an urban area from inland Queens to the coastline of Jamaica Bay in Brooklyn. They investigated time-based urban processes, the staging of surfaces, and operational design methodologies.
Students in the final year of the B.Arch. program embark on a one-year thesis design project. The first semester focuses on the required background research and development of a design methodology and approach. Students created books documenting four topics: Smart Cities, Developing Post-industrial Sites in Italy, Community-Artist Collaborative Spaces in Mexico, and Urban Proposals in New York City.
Interior Design Studio
Students in the B.F.A. program worked in collaboration with Innovant, a furniture company specializing in technology-integrated and connected workplaces. Design proposals ranged from hotel offices and portable storage components, to local lighting elements, privacy screens, wireless charging devices, and hotspot repeater systems.
The senior design studio focused on the renovation of the interiors of Lever House, an iconic building located on Park Avenue in New York City. The project included an artist-themed hotel with a restaurant, guest-room prototype system, an amenity floor, and front entry concept.
Juniors and seniors took on other challenges. Juniors completed their co-housing program projects, incorporating elements of anthropomorphic and ergonomics design standards. Sophomores delivered solutions for the design of retail stores set within a challenging, glass-box style building by Alberto Campo Baeza, in Zamora, Spain.
Architecture, M.Arch. The first cohort of the recently launched M.Arch. program began their studies in September 2018. Candidates collaborated with an advanced undergraduate B.Arch. studio on the New York City campus to address issues of building technologies, community design, and the cultural and ecological landscape of lower Manhattan.
The studio looked at education in the 21st century and how architecture can encapsulate pedagogic approaches through spatial and material organization. The project brief was to design a 27,050-square-foot elementary school for 240 students in grades 3 through 5 on a 200’x100’ site in the Chelsea neighborhood in New York City. The students had to take into consideration the association of interior and exterior spaces as learning environments, social spaces, and places for the benefit of the local community.
Architecture, Urban, and Regional Design, M.S.
The Project New York design studio looked at the city as an indivisible and evolving organism shaped by infrastructure, development, public process, and density. The students drew from their research and outreach to examine contemporary rules of engagement in shaping the contemporary metropolis.
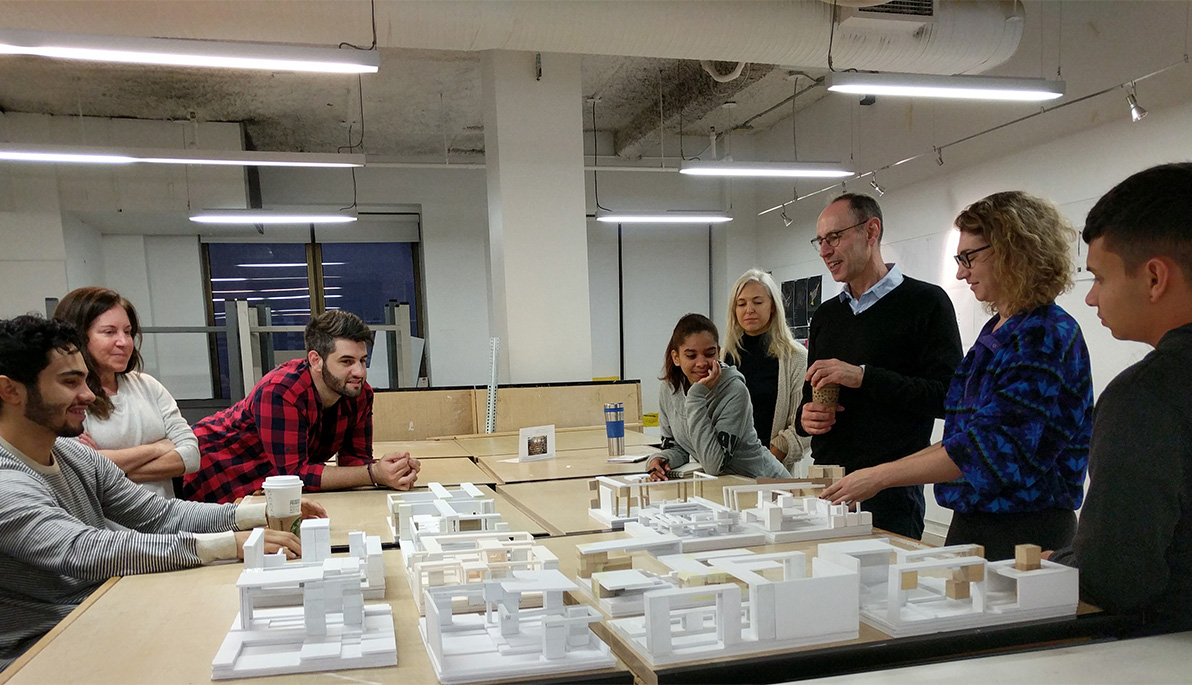
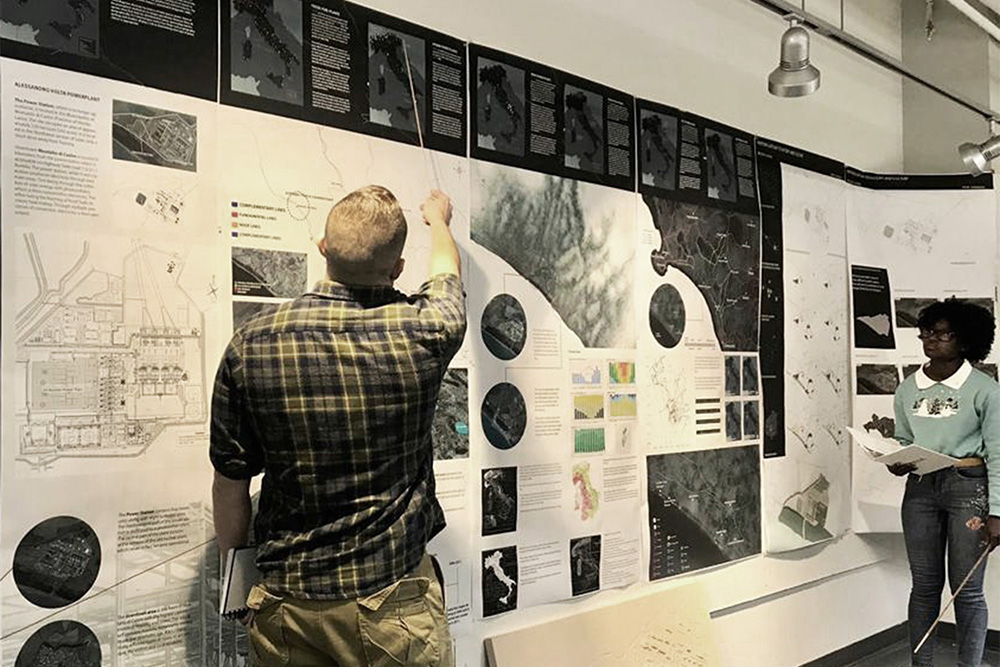
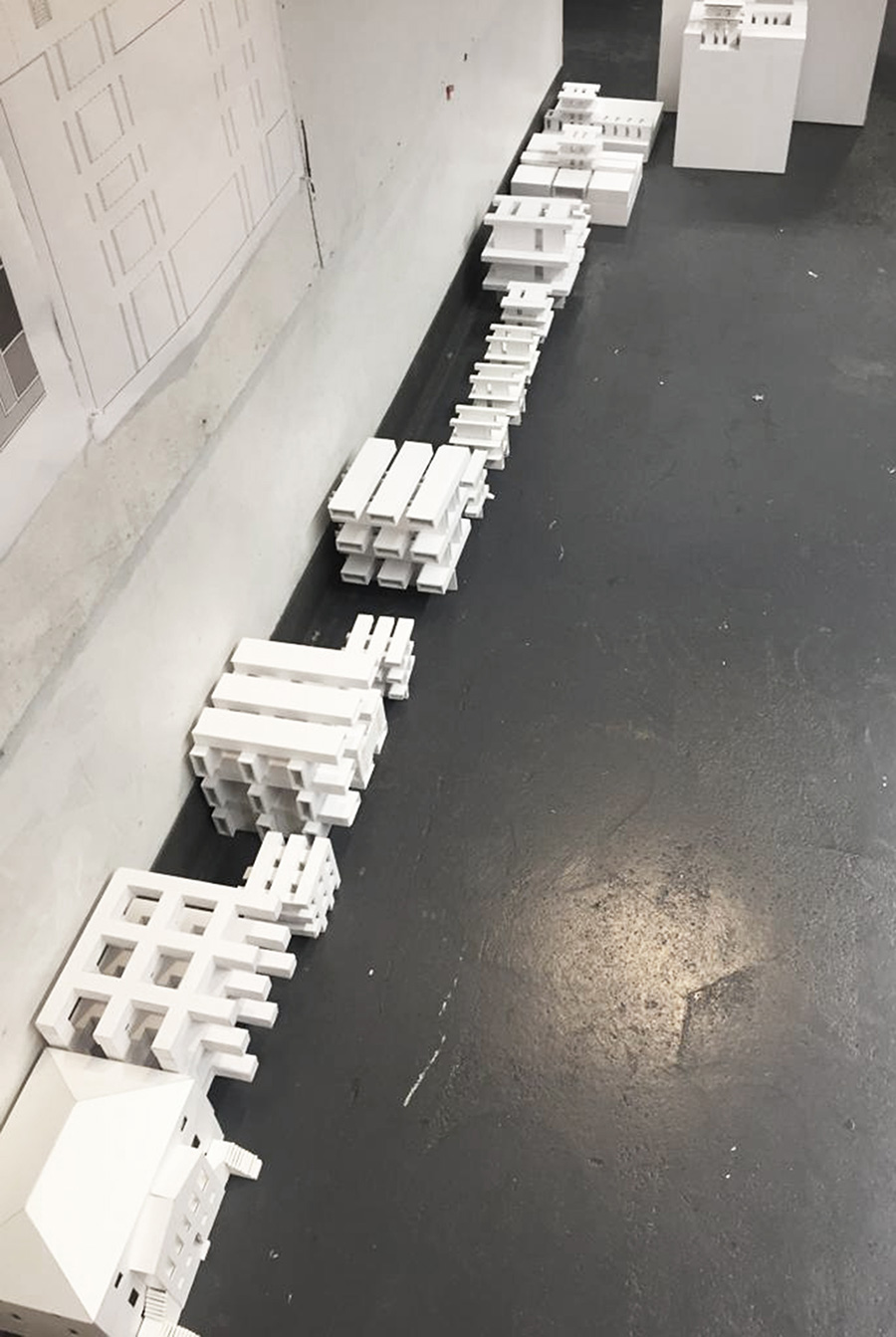
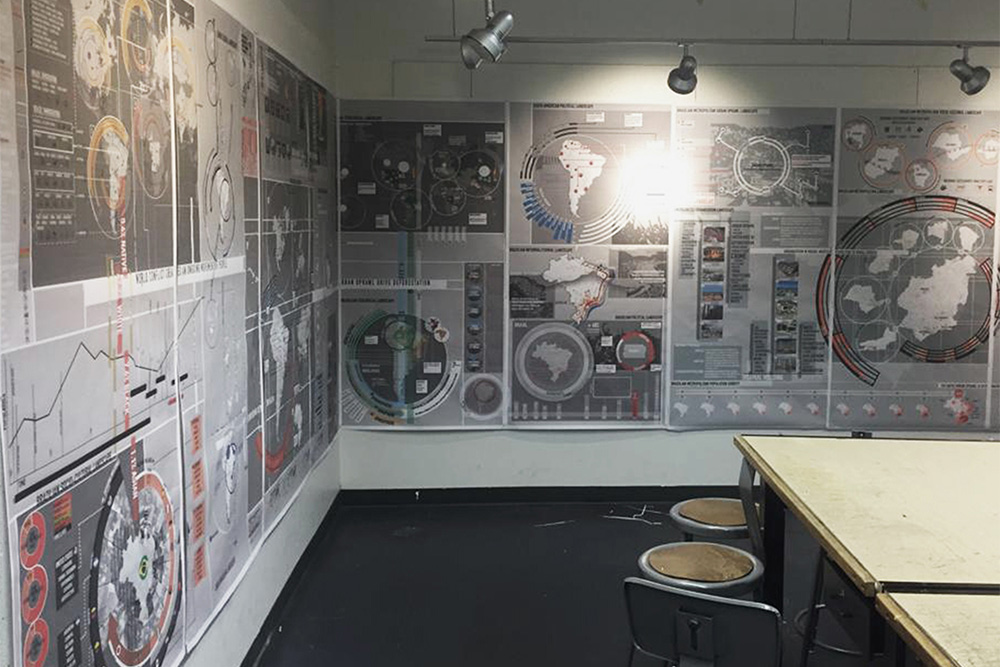
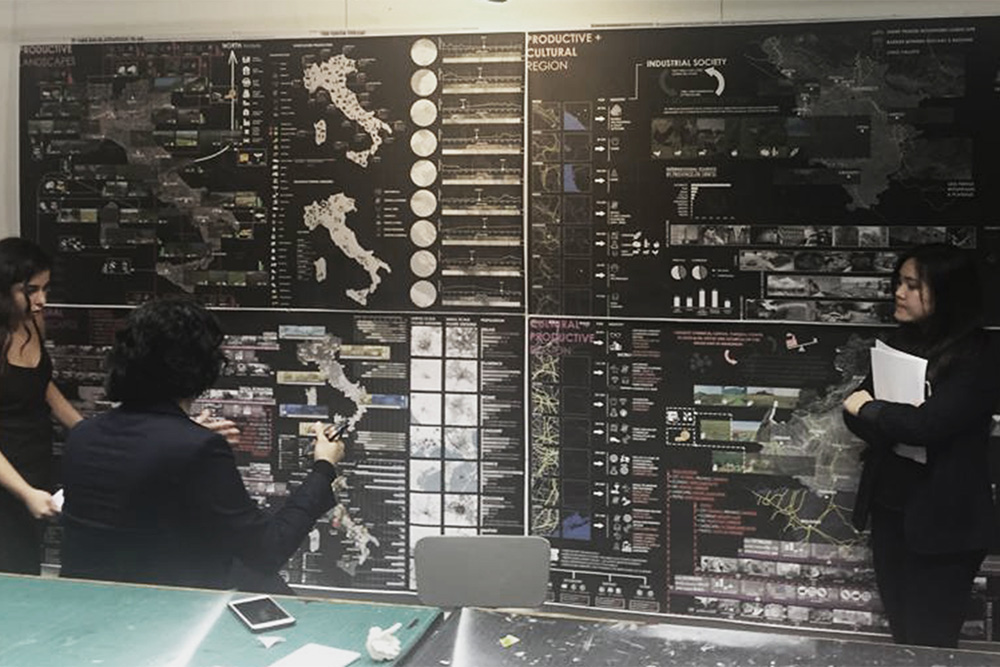
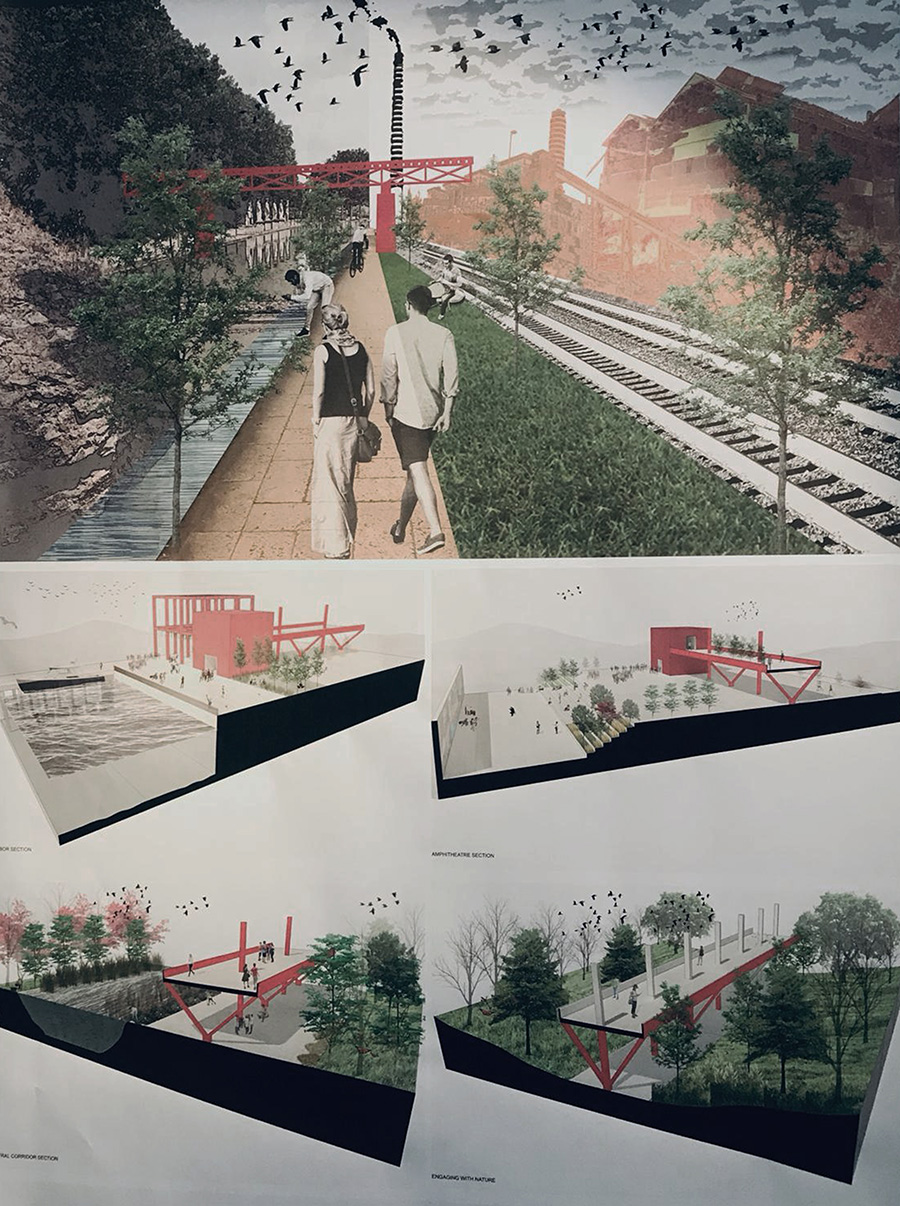
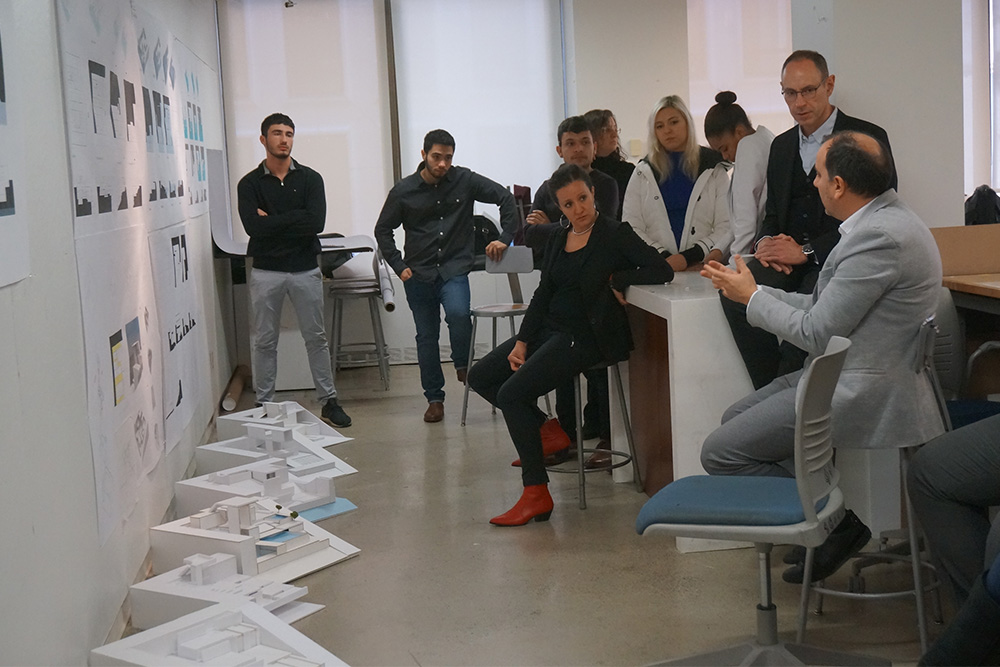
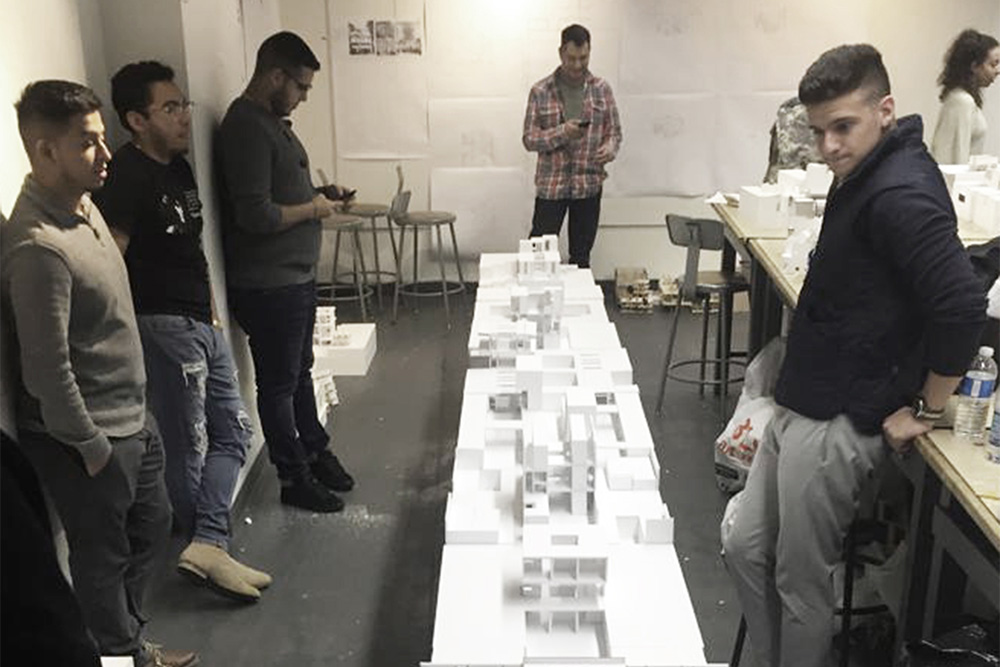
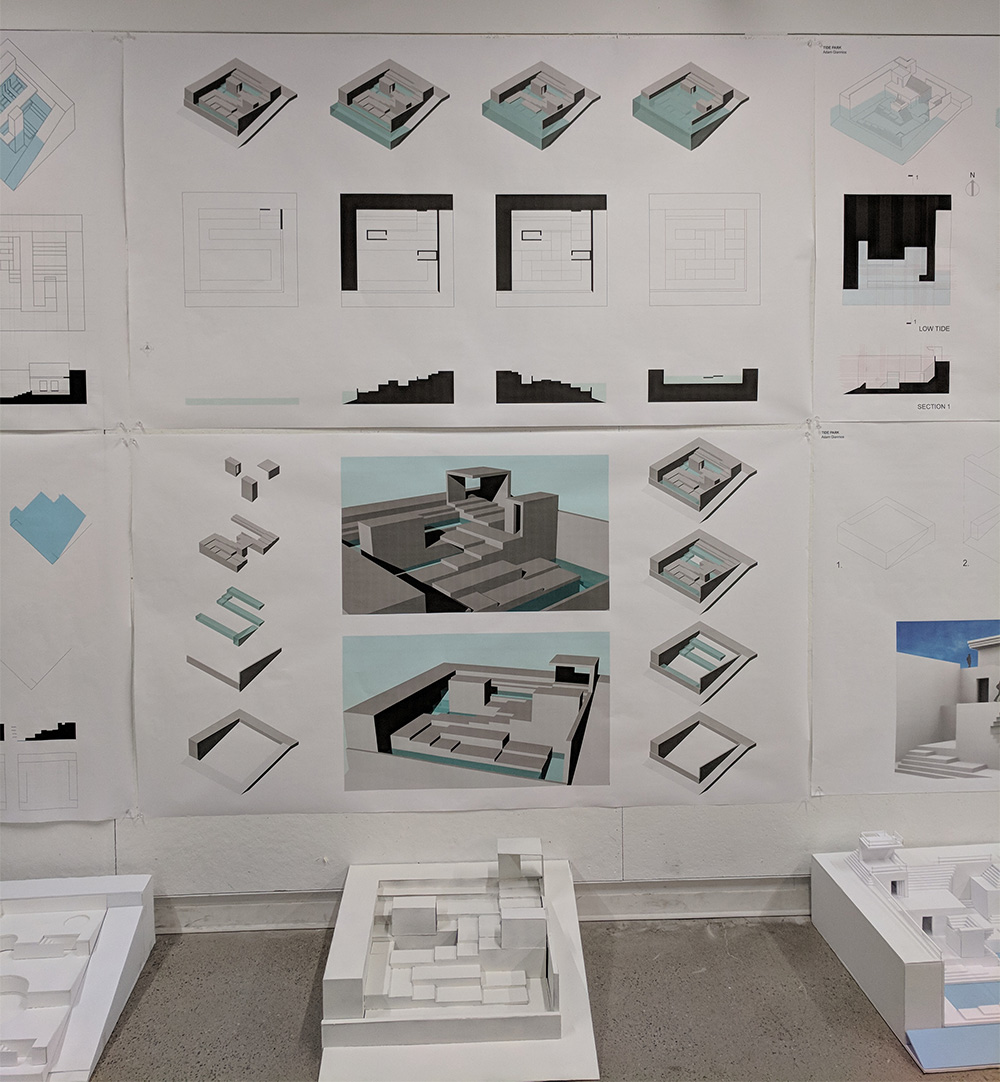
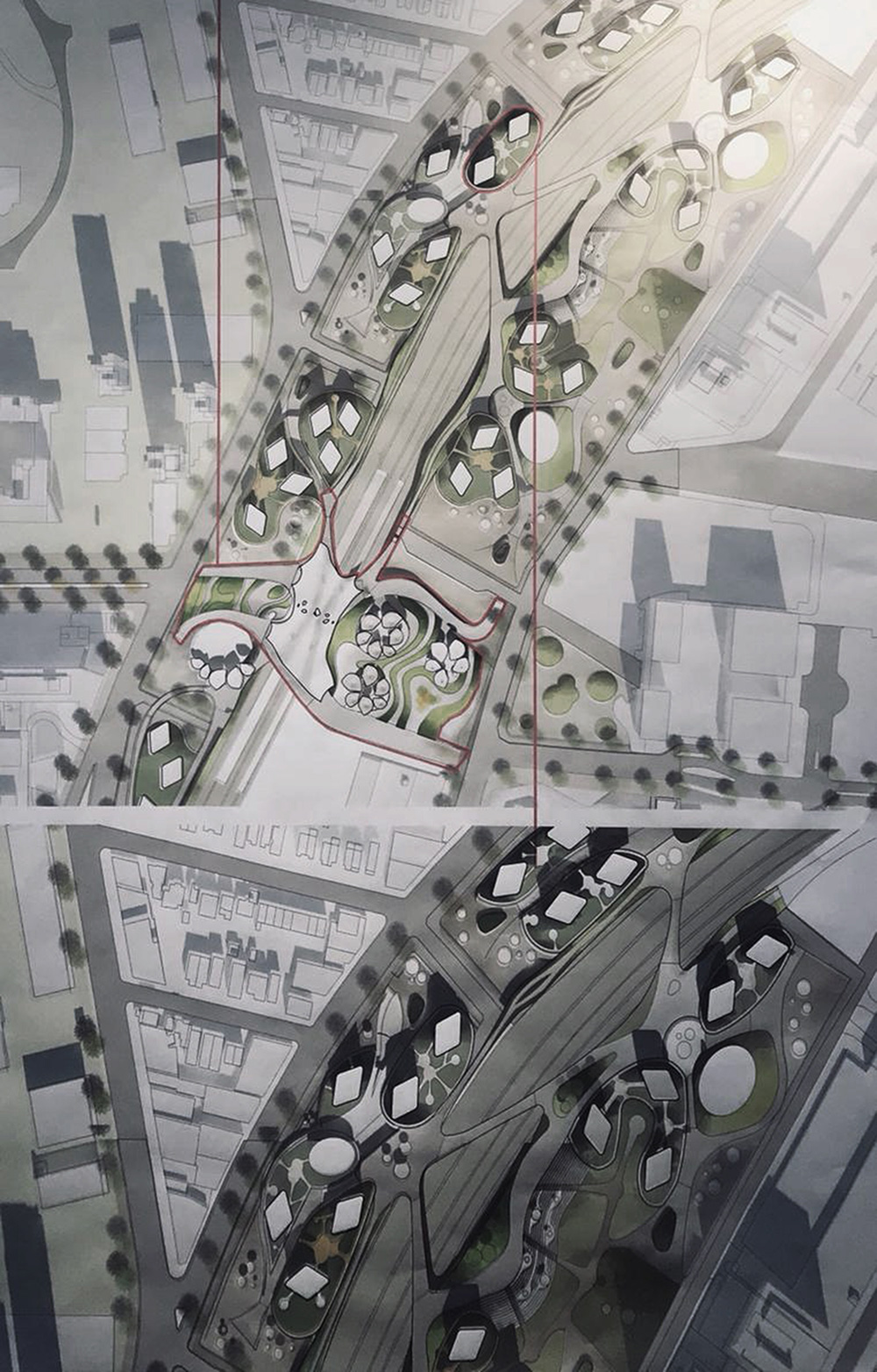
 Open Photo Gallery
Open Photo Gallery