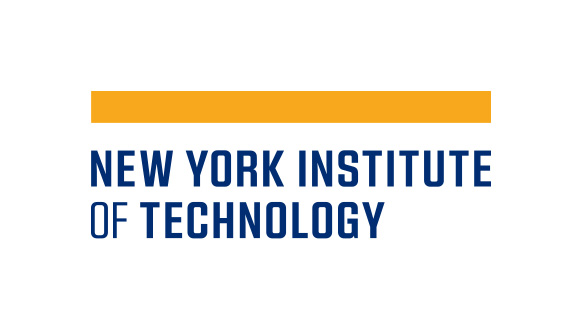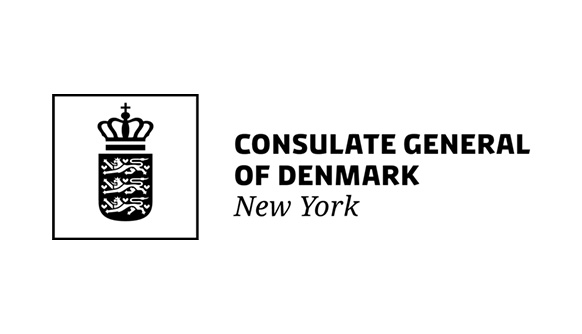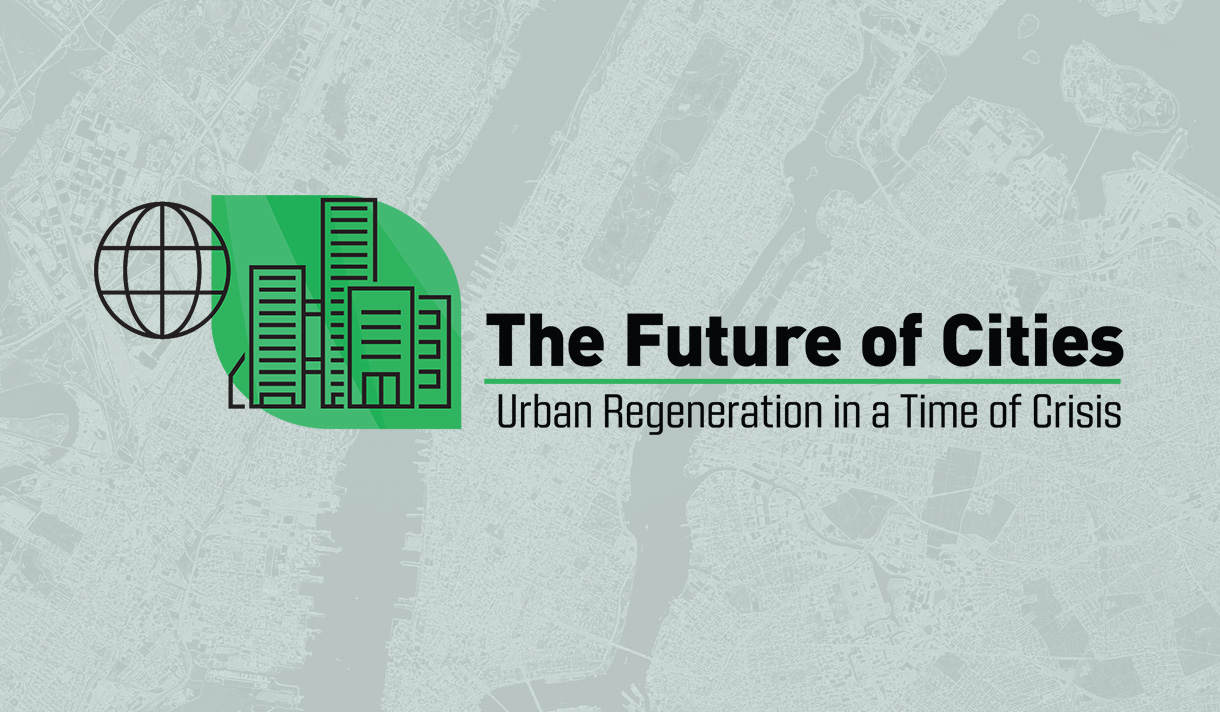Event
The Future of Cities: Urban Regeneration in a Time of Crisis
September 15, 2020
9:00 AM – 10:30 AM
New York Institute of Technology and the Consulate General of Denmark in New York have partnered to host a virtual event addressing The Future of Cities: Urban Regeneration in a Time of Crisis.
New York City Chief Sustainability Officer Mark Chambers will open the program, followed by a panel of urban planners, architects and other experts who will shed light on the critical role that urban regeneration and resilience will play to address the global climate crisis. Discussion points will include:
- Strategies architects and builders should adopt to ensure buildings are no longer leading polluters of urban areas.
- Examples of how urban planners, architects, and others are working in the urban regeneration space to tackle the climate burden posed by cities.
- The role of innovation in ensuring cities are a victorious battleground in the fight against climate change.
- Sustainable solutions cities like New York have deployed to mitigate the effects of a warming planet.
- Key actions cities can take to ensure a healthy, resilient urban environment, while preserving existing buildings.
Q&A Session
Several participants submitted their questions via the Q&A feature of the webinar, on September 15, 2020. The answers to their questions are provided by the speakers, below.
How much community and occupant involvement, interviewing, and discussion takes place when designing large-scale housing?
This depends very much on the community and the individual project; however, in many urban regeneration projects involving the residents, creating residents’ councils, and organizing public hearings are an important part of the project.
Answered by Mirella A. Vitale, Senior Vice President of Marketing, Communication and Public Affairs, ROCKWOOL Group.
Do you have any observations/thoughts on designing for developing economies, where design consciousness is emerging and while having to adapt in real time to global challenges?
I think successful sustainable and holistic solutions are very often based in local culture, technologies, politics, user patterns and economies. At the same time developing economies can benefit from industrial designs and technologies developed for a global market. The marriage between local realities to address global challenges and large volume global investment holds much potential and could result in some developing economies moving faster towards a green transition than many developed economies. It all relies on creating the necessary local political stability and vision to ensure global investments.
Answered by Dan Stubbergaard, Founder, Architect MAA, Cobe
How does increasing density in urban centers balance the rising challenge of heat islands, which affect the most vulnerable communities the most?
The challenge of heat islands is complex - a factor of what currently exists on a site and what the development is that is replacing it. It is better to replace a parking lot than a park, but much of the heat island effect can be mitigated on the level of building design.
Answered by Matthias Altwicker, Associate Professor, School of Architecture, New York Institute of Technology (New York Tech).
My question has to do with mitigating the use of spaces thought up to be designed as open public spaces or private spaces intended for occupants to use less energy or gather for certain activities are used accordingly. If occupant use of spaces cannot be gauged with any certainty, how do we as designers/architects account for that? And what do you believe is a solution?
Building energy modelers use different techniques to deal with such uncertainties (e.g., using sensitivity analysis). Using values recommended by guidelines and standards (e.g., ASHRAE 90.1) also helps with initial designs. After the design phase and during the building’s operation phase, data collection devices and techniques (e.g., sensors) could be a great asset to better understand occupancy rates and concentrations.
Answered by Ehsan Kamel, Assistant Professor, Energy Management, New York Tech.
With all this data and sophisticated modeling, who makes decisions? What skill sets are needed to operate such advanced buildings and cities?
The engineers and professionals still make important decisions because computer models still require information on the target functions, boundaries, and decision-making criteria. The design phase of these systems is more important than the operation phase. It is essential to make such systems reliable and easy-to-use when they are being designed.
Answered by Ehsan Kamel, Assistant Professor, Energy Management, New York Tech.
How can we convince city councils to fund large, at-scale green infrastructure and green city regeneration projects? This is often an impassable roadblock at the governmental level.
This is a huge challenge and this is one of the reasons why the ROCKWOOL Group and C40 Cities Climate Leadership Group formed a joint research effort to demonstrate the climate and other benefits that building renovations can generate and to assist cities in making cost-efficient investment decisions. The toolkit was launched last year and assists cities in measuring this broader range of benefits that energy and related building renovations can generate.
Please read below report and with the extract from C40’s homepage including links to the case studies. Report cited.:
This report introduces the methodology and the results from the cities which have piloted it. It covers:
- The need for retrofitting in the building sector. Energy retrofits of existing buildings are particularly relevant in cities that have already experienced high rates of urbanisation, population growth and economic development.
- The approach taken in this methodology to calculating benefits. The benefits modelled in the tool include greenhouse gas emissions reductions, health benefits, employment creation and more. To read more about how the methodology was developed read Appendix A.
- The city retrofitting programmes which were the subject of the pilot studies. Milan’s pilot study assessed a programme for residential building retrofits, while portfolios of school buildings were the focus of the retrofit programme assessed in Copenhagen and New York.
- The results, which are indicative of the metrics and evidence you could build for retrofitting programmes in your city. These results are also available as two-page case studies for Milan, Copenhagen and New York City.
You can find the tool itself, and more guidance on how to use it, here.
Answered by Mirella A. Vitale, Senior Vice President of Marketing, Communication and Public Affairs, ROCKWOOL Group.
How was the current pandemic influenced how you design urban spaces and buildings? Are you addressing things such as social distancing, even if a project won't be built for a few years, or are you thinking that in a few months, or even a year that things will be back to normal due to the development of a vaccine or herd immunity?
We are working on few different office projects, projects that have started up both before the covid-19 pandemic started and also ones that started after. You could say that workspaces have been hit especially hard due to open office plans. Looking at Cobe’s own office space, an adaptively reused warehouse, we try to incorporate the same qualities into the projects that we design, robustness, flexibility. This means trying to work with spaces that are not necessarily programmatically defined or driven. Higher ceiling heights, flexible structures can ensure adaptability.
Answered by Dan Stubbergaard, Founder, Architect MAA, Cobe
We have all seen the challenges that Sidewalk Labs faced in both the design and launch of Toronto’s Quayside project. How can smart cities become a reality given the regulatory, technological, and architectural debt of major metropolitan areas?
I was wondering if there are specific challenges/reasons reported by the Sidewalk Labs in that project. If you can share a link for myself and the audience that would be great. Or, you can give us some examples especially related to the technological burdens they faced. I'd be more than happy to discuss what solutions could be available for such challenges.
Answered by Ehsan Kamel, Assistant Professor, Energy Management, New York Tech.
Here is a piece from May 2020 outlining why Sidewalk Labs will no longer be pursuing the project. It has more to do with local dissent versus technological issues. The issue with Quayside serving as a “beta” for other smart cities is that the project, had it been able to move forward, is designing on an almost blank slate. Which is not a practical model for well-established cities like NYC where we have a heavy legacy of built infrastructure and technological debt.
Piece Cited: https://www.archpaper.com/2020/05/sidewalk-labs-cancels-quayside/
I confirm that adopting the ‘blank slate; approach doesn’t work with NYC and similar cities with legacy systems almost everywhere. However, I believe it would lead to more operational/financial challenges rather than technological. I think researchers and technology companies have shown remarkable adaptability and flexibility against similar challenges. Significant operational preparation is needed, no doubt!
Answered by Ehsan Kamel, Assistant Professor, Energy Management, New York Tech.
As one of the most environmentally friendly materials - wood truly represents an immense potential for future and PRESENT construction of buildings. However, alternative solutions might need higher financial budgets from the clients - which are not always willing to pay. Should architects be more persistent and persuasive and try to convince the clients to invest more money for sustainable alternatives to traditional concrete-steel construction?
It is our aim to build more sustainable and to strategically build more with wooden constructions. Nevertheless, there are limitations to the use of wood; programmatically, building regulations, scale and of course budget constraints. As with all projects it is our role as architects to be persistent, to be persuasive and at times to be more insistent. To achieve sustainability goals, we rely on finding a balance between these points so that a client does not feel they are being forced into someone else’s agenda, they have to feel ownership and also be driven by the same goals. Some of the key points that we emphasize are: durability, longevity of materials, lifespan operational cost and maintenance so that a client is not only focused on building costs, but the holistic approach to a buildings lifespan.
Our most ambitious clients are starting to acknowledge that sustainability and particularly timber construction is becoming a market parameter, and that investments are needed at this point, to be able to compete in the future.
Answered by Dan Stubbergaard, Founder, Architect MAA, Cobe
How do you balance designing from that perspective while simultaneously meeting the client's demands (and budgets), which might be hyper-specific to their needs and ambivalent toward what the space will be used for after they're done with it?
The aesthetic of open buildings is not limited by the ideas. A good place to start getting an overview is https://councilonopenbuilding.org/ or http://open-building.org/site/map.html. This approach to architecture is not one that ignores a client's immediate demands, rather, it works from the idea that changes will always happen and that building a responsive architecture will add value to a client's property.
Answered by Matthias Altwicker, Associate Professor, School of Architecture, New York Tech.
Do you see opportunities for new interdisciplinary fields in practice and in academia that prepares students for emerging areas of study and unconventional career paths?
I think I kind of addressed the question. Basically, a combination of all the expertise/majors such as engineering, policy, environmental sciences, biology, etc. would be a great inter/multi-disciplinary filed for the students. Personally, I believe multidisciplinary 'projects' are more effective than asking all the students to go through the same programs.
Answered by Ehsan Kamel, Assistant Professor, Energy Management, New York Tech.
Other Participant Contributions
- Would like to point out that Con Edison offers cash incentives for C&I customers that are looking to upgrade qualifying technologies. These incentives can help customers achieve their LL 97 goals.
- To rethink the concept of "resilience" is fundamental. As it was stated, we need to work collectively to remove the causes of the problem, and not only to deal locally with their effects! These causes are connected also to political decisions, and game of power that don't stake in consideration cultural and natural landscapes!
Opening Remarks
- Mark Chambers, Chief Sustainability Officer, City of New York
Panel Discussion
Moderated by Maria R. Perbellini, Dean, School of Architecture and Design, New York Institute of Technology
- Matthias Altwicker, Principal, Studio A+H and Associate Professor of Architecture, New York Institute of Technology
- Ehsan Kamel, Ph.D., Assistant Professor, Director of Energy and Green Technologies Laboratory, New York Institute of Technology
- Suzanne Musho, Vice President for Capital Planning and Facilities Management, New York Institute of Technology
- Dan Stubbergaard, Founder, Architect MAA, Cobe
- Mirella A. Vitale, Senior Vice President of Marketing, Communication and Public Affairs, ROCKWOOL Group
Closing Remarks
- Berit Basse, Ambassador, Consul General of Denmark In New York
Sponsors


