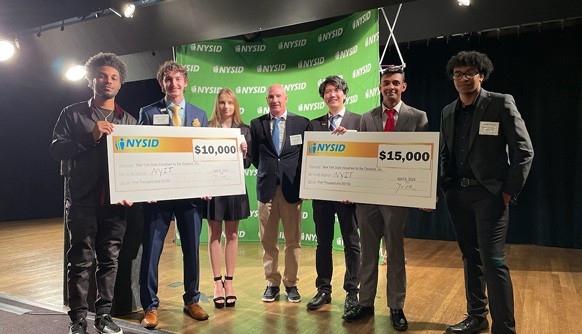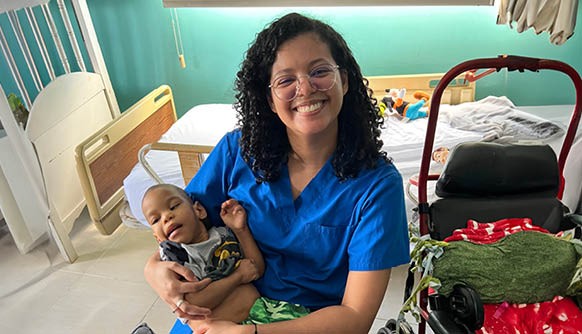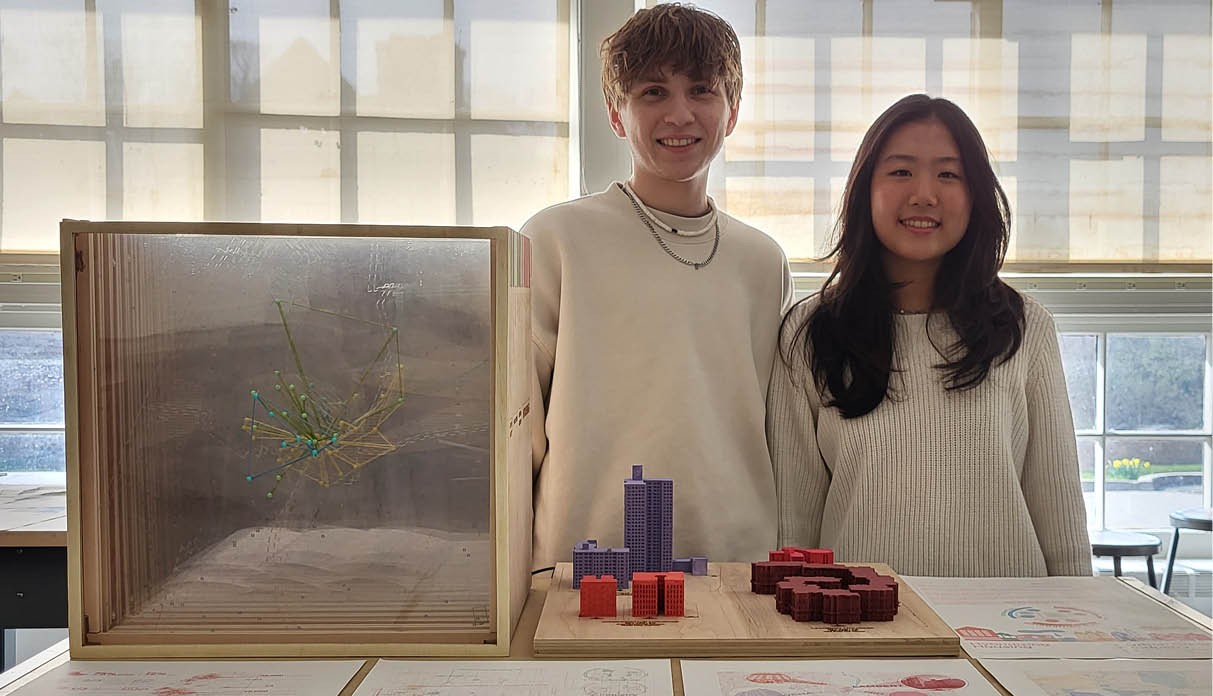News
School of Architecture and Design Faculty and Alumnus Launch Company
February 3, 2021
Pictured from left: Nullary() Group’s client’s 250,000 square-foot warehouse in Pennsylvania, Jason Van Nest, Michael Nolan, and Michael Ferraro.
COVID-19 may be slowing economic growth nationally, but that hasn’t stopped School of Architecture and Design Associate Professors Jason Van Nest, M.Arch., and Michael Nolan from forging ahead and starting a company. The two partnered with Michael Ferraro (B.S.A.T. ’16) to launch Nullary() Group to address remote work problems architects and contractors around the Northeast are facing during the pandemic.
“For the last decade, we had been busy applying lessons from our classrooms at New York City-area architecture firms, helping design those teams’ transition from CAD [computer-aided design] to BIM [building information modeling] workflows,” says Nolan. “But even before the epidemic, many of those architects were already asking us how to help their partner contractors build with the same data systems, and not paper drawings.”
With increasing reliance on remotely constructed digital models, it seems that the growing problem professional designers faced was getting high-quality real-world data into their design models, and then projecting their solutions back into reality with reliable accuracy.
“Our clients kept returning and asking for virtual design and construction services,” says Van Nest. “And with so many architects now working from home, we needed help with the increase in collaborative modeling demand.”
Finding the Right Partner
Their first thought was to reconnect with past students that showed a passion for the tools their clients were using. They called Ferraro and ultimately offered him a partnership in the newly formed company.
“Michael [Ferraro] found novel and exciting ways to apply the tools we taught him in our Construction Documents course and Project Integration Studio. He had gone on to lead a design and modeling group at Skystone Modular Construction.” explains Van Nest. “He was a natural choice as a partner to expand our capacity and tool use.”
Since the trio formed the Nullary() Group in 2020, they’ve been busy. “Even before we formed a partnership, these two were asking me about the experience I had with 3-D Lidar scanners, managing point clouds, and setting up Robotic Total Stations on construction sites,” says Ferraro.
Ironically, Nullary() Group’s biggest client recently offered Ferraro an opportunity to lead the implementation of BIM and VDC (virtual design and construction) practices of a newly formed modular solutions division. “At first, I turned down their offer, because of the commitment I made to Jason and Mike,” says Ferraro. “When I told them about it, their only concern was to ensure my future was positioned to be as successful as possible. It’s beyond gratifying to have professors in your corner, releasing you from commitments, and always putting the growth of their students first, even six years after graduation.”
Bringing the Experience to the Classroom
Meanwhile, they spent the last days of December scanning a 250,000-square-foot factory in Pennsylvania for one of their clients. It is the first step in helping to plan layout and assembly procedures for a new state-of-the-art construction factory.
“Before we started, we asked ourselves, ‘How can we also use this experience in New York Tech classrooms?’” says Nolan. “We decided to use the simplest to use scanner, a BLK360, which was slower than more expensive models, but featured a price point that could eventually get it into design studios.”
“Yeah, it took a bit longer to gather all the job’s scans,” notes Van Nest, “but we’re excited to be talking with Leica (the BLK360’s manufacturer) about ways to get their scanners and software in School of Architecture and Design laboratories.”
The next step for the Nullary() Group is to deploy tools like Robotic Total Stations [an electronic instrument used for surveying and building construction that allows for remote operation] at scale. “These gadgets solve important problems for architects,” says Nolan. “They help a designer identify a point in their building information models, and shoot a modified laser-pointer to that exact location on a construction job site.”
“The construction industry is going through a lot of consolidation right now, and the trade-specific knowledge that these technologies enable will mean things are about to get a lot faster,” says Ferraro “The precision workflow that BIM-to-reality offers will take a lot of risk out of a builder’s top-five concerns.”
“When I got my architectural license, we were still starting architecture projects by going to a job site with tape measures,” admits Van Nest. “It would have been forward thinking to at least mention 3-D scanners, or Total Stations, on the architectural exams.
“We have to start training the next generation of architects on these technologies today, so that adapting to technologically-rich design workflows come as second nature, and not from a consultant. As an educator, my biggest success would be watching the Nullary() Group slowly go out of business.”
This article was contributed by Jason Van Nest, M.Arch., and Michael Nolan.
.jpg)



