Completed Projects (2020 – present)
Long Island Campus
Orso Café and Lounge
Within the Student Activities Center (SAC), "community enjoyment space" was added in the existing cafeteria space. A new lounge, called Orso (or "bear" in Italian), is adjacent to the Orso Café, which opened in 2021. Earth tones, comfortable furniture, and soft lighting enhance the relaxed setting. Work is ongoing to ensure the SAC is a welcoming center of activity for all students on campus.
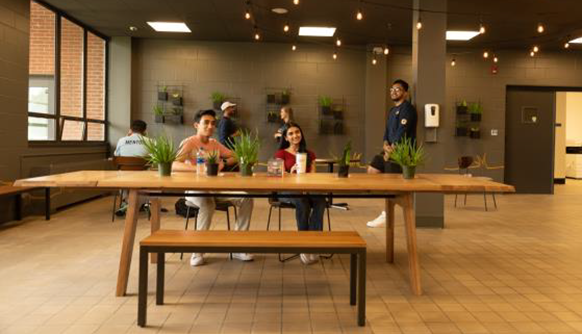
Salten Hall
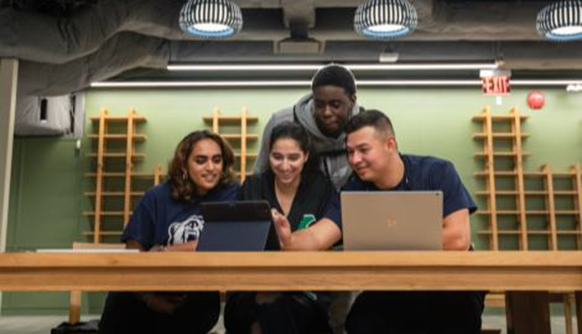
Salten Hall, which once housed two large lecture halls and a cafeteria, has been repurposed to provide students with additional study and social spaces, a café, and a new home for the library. The new Salten Commons includes large open gathering spaces with individual study pods, group seating and comfy couches, and large windows providing natural lighting and beautiful views of campus greenery.
Anna Rubin Hall
Renovations in Anna Rubin Hall completed in 2021 include new classrooms, lounges, and reservable study rooms. Major upgrades to the technology in the classrooms as well as HVAC, flooring, and lighting were made.
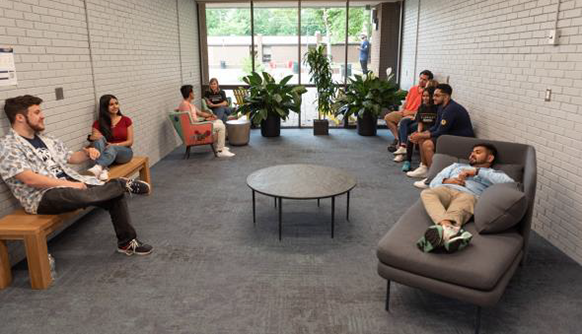
Campus Parklets
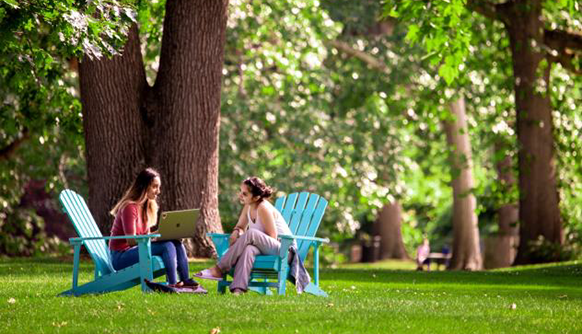
Outdoor spaces continue to expand all that the Long Island campus offers. Campus "parklets" with robust wireless access are located at Midge Karr, Riland Pond, and outside Wisser. There are also comfortable gathering and seating areas with wireless access at the Academic Quad, Medical School Quad, and SAC (facing the fields).
Institute for Clinical Competence
W. Kenneth Riland Academic Healthcare Center
The Institute for Clinical Competence (ICC) consists of virtual patient examination rooms and simulation labs where you'll practice interprofessional healthcare with fellow students. It features diagnostic equipment, osteopathic manipulation tables, and digital video cameras to film interactions between you and standardized patients (actors trained to simulate acute and chronic patient scenarios). The ICC has:
- 14 fully equipped exam rooms
- CAE Healthcare/METI HPS, iStan, PediaSIM, and Laedal SimMan robotic patients
- data collection and program management systems to assess your clinical performance
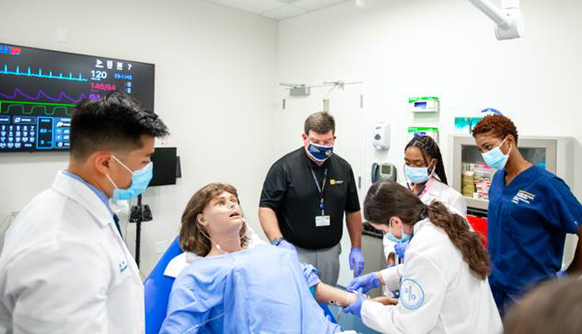
School of Health Professions
Wisser Building
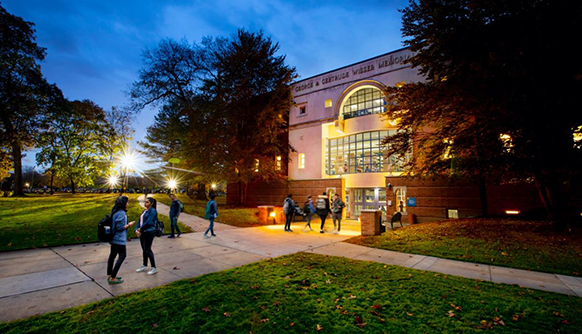
The Wisser building, which previously housed the library, is now home to the School of Health Professions. Its move to Wisser more than doubled the physical space for the school from approximately 20,000 square feet to approximately 45,000 square feet. Due to the pandemic and flooding caused by Hurricane Ida in September 2021, construction has occurred in phases. Large spaces were converted into individual classrooms and labs were specifically designed for the School of Health Professions programs. The Wisser building now includes a nursing patient care simulation lab that allows for twice the number of students than its previous location and has enhanced audiovisual technology throughout.
New York City Campus
Nada Marie Anid Gallery and Student Lounge
1855 Broadway, Main Floor
The Nada Marie Gallery and Student Lounge is home to the Woodlands Art Collection on the New York City campus. The bright, airy first floor of our flagship building on the corner of Broadway and 61st Street serves as an affirmation of the university's renewed dedication to ecology, to the acres of ancient forests on our sister campus in Long Island, and to providing students with unequaled experiences. This new space opened in November 2021 with an inaugural exhibit featuring the sculpture of Emilie Brzezinski. Sharing themes from Brzezinski's life, "Art, Health and Wellness: The Power of Creativity and Nature" features three original sculptures: Cherry Bench II, a formidable bench hewn from a single cherry trunk, and Girl and Boy, two pieces from Brzezinski's Water Garden Collection.
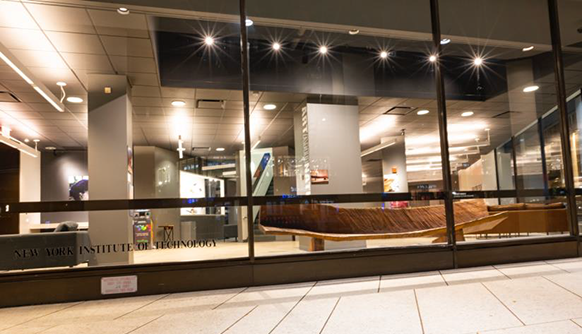
Enrollment Services
16 W. 61st St., Main Floor
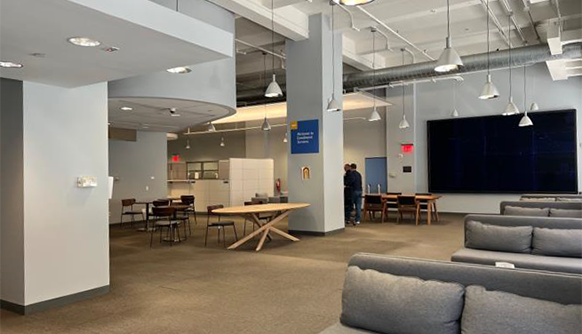
The Enrollment Services Center now features an open floor plan, with meet-and-greet space for admissions, and a new lounge seating area, featuring modular seating, for students and visitors. The room can also serve as an informal lecture and meeting space.
Entrepreneurship, Technology and Innovation Center
1855 Broadway, 8th Floor
The addition of the ETIC on the New York City campus enhances the College of Engineering and Computing Sciences's abilities to perform at even higher levels of design and innovation and to engage with a broader variety of students from both campuses. Tools in New York City mirror what is offered at the ETIC's location in Long Island:
- Three Makerbot 3-D printers
- Voltera PCB printer that prints circuit boards
- Full complement of wood- and metal-working tools
- Commercial grade soldering stations
- 70-inch flat-panel television to facilitate communications via Zoom
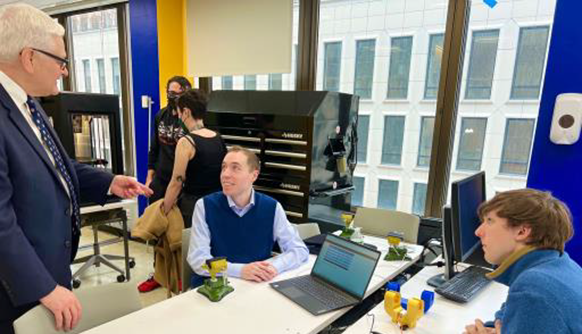
Both New York Campuses
Interfaith Prayer and Meditation Rooms
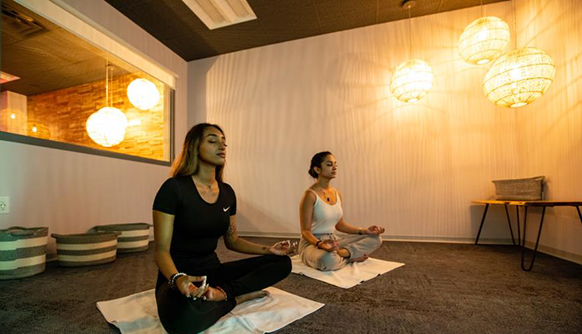
New interfaith spaces were created for reflection, meditation, and prayer to ensure all New York Tech community members would feel invited and welcome. The rooms on each campus feature soft lighting and larger spaces that offer a location for daily prayer or simply a quiet space to sit in between classes. The space in New York City is located on the lower floor of 26 W. 61st Street and in Long Island, it is located in room 207 in Harry Schure Hall. Both spaces were officially opened in ribbon-cutting ceremonies in spring 2022.
School of Architecture and Design Fab Lab
This state-of-the-art facility promotes innovation and facilitates entrepreneurial initiatives for students and faculty on both New York campuses. The IDC Foundation Digital Fabrication and Robotic Matter Design Labs are equipped with vacuum forming tools, laser cutters, CNC (computer numerical control) machines, 3-D printing equipment at multiple scales and with a variety of materials as well as simulation programs, augmented and virtual reality, building information modeling, and robotic systems. Students from the New York City campus can digitally share their work for reproduction with the team at the Fab Lab in Long Island.
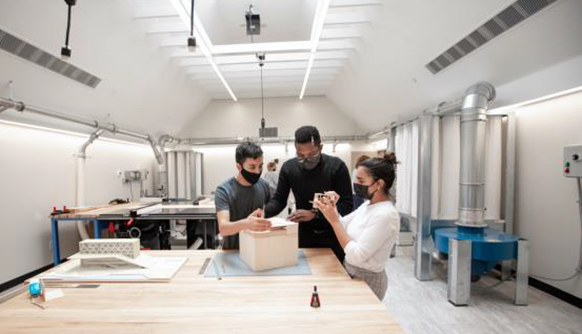
Gender Neutral Bathrooms
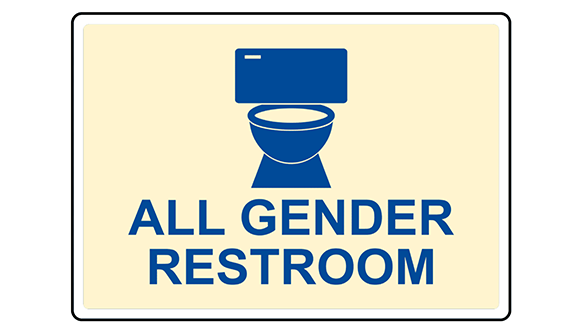
In response to student requests for safe and inclusive facilities for all members of the community, New York Tech's facilities team identified and converted a total of 26 restrooms on the New York City (5) and Long Island (21) campuses to gender-neutral restrooms. Work was completed in 2020.