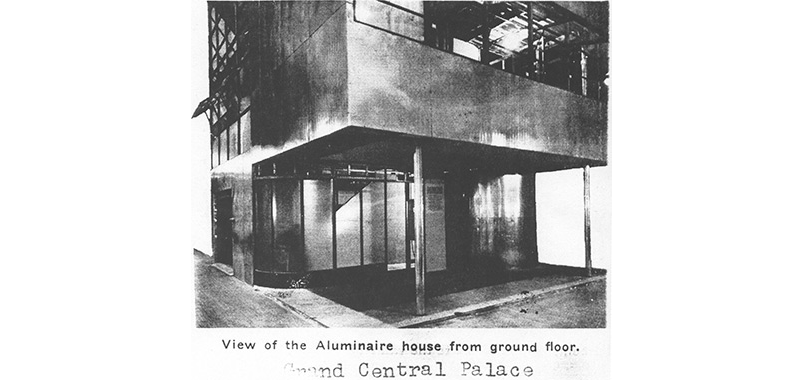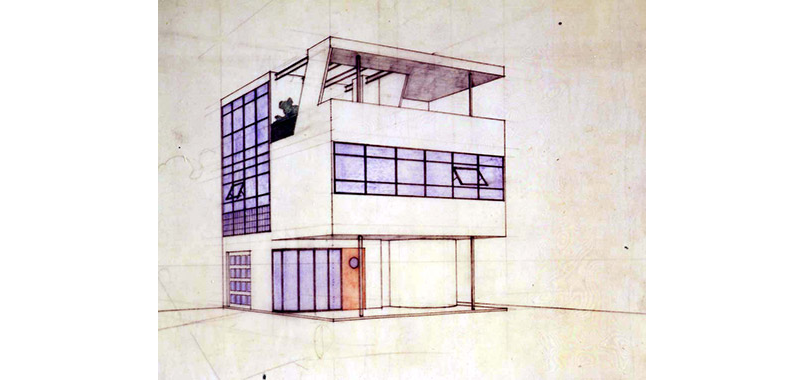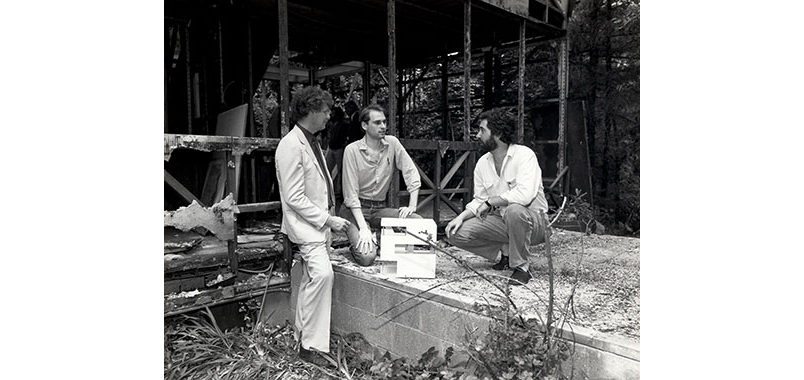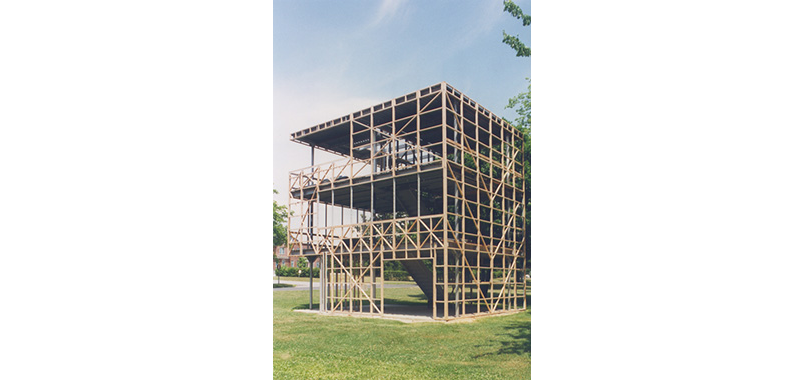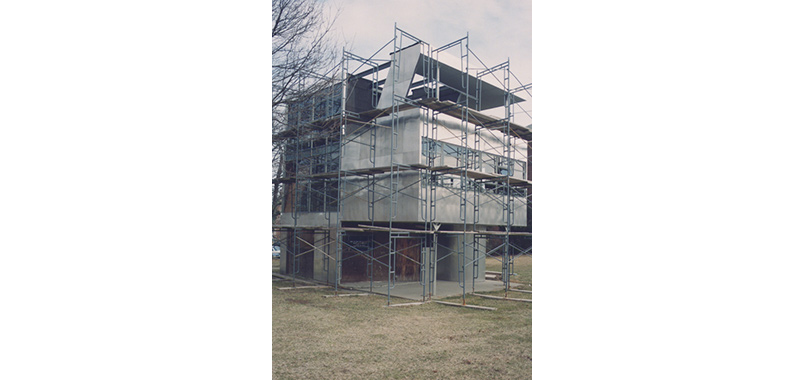Modern Artifact: The Story of Aluminaire House
By Rose Spaziani
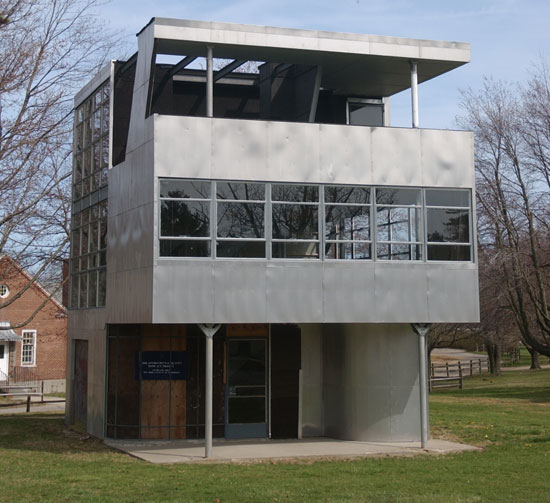
When the Aluminaire House was unveiled in New York City in April 1931, it was an overnight sensation that emboldened an architectural movement. Its designers went on to international fame, but the iconic structure was soon forgotten — only to be revived at intervals for the next 80 years. Over time, its fate would entwine with the impulses of a design movement, a neglected architect, and the struggle of preservationists from which NYIT professors would emerge to save it.
At the Architectural and Allied Arts Exposition in 1931, the Empire State Building won a gold medal of honor for design,1 but it was another structure—the 22 x 28-foot Aluminaire House framed in aluminum alloy and steel—that fascinated attendees of the eight-day fete.
Architects A. Lawrence Kocher and Albert Frey (the latter an apprentice of the Swiss architect and Modernism pioneer Le Corbusier) designed the Aluminaire House as an affordable, easy-to-reproduce unit for mass production. Its name is the interplay of building material and light. Three-inch-thick aluminum walls sealed three stories of space supported by six slender aluminum columns secured with screws and washers. Inside, pastel-hued rayon fabric covered the walls. Glass and gently ribbed aluminum sheathed the outside.
"After working with Le Corbusier in Paris, my aim in life was to use permanent materials that don't require maintenance," Frey told The New York Times in 1998. "It [aluminum] was an up-and-coming material, much more durable than wood, or plaster, which cracks. And it went up very quickly. The house was built in 10 days."
Today, the structure is known as the first all-metal prefabricated house built in the United States. Its closest mainland peer is Buckminster Fuller's Dymaxion House designed in 1929 and built 14 years after Aluminaire House's debut.
The stark, functional design of Aluminaire House served as a counterpoint to the gilded interior of the exposition site—the Grand Central Palace. Built in 1911, it sprawled along Lexington Avenue from 46th to 47th Street. That the lifespan of the Aluminaire House has superseded the Grand Central Palace (replaced by 1967 with a 47-floor skyscraper called 245 Park Ave.) affirms a Modernist design movement on the verge of transforming New York in 1931.
Aluminaire House was an experiment in affordable housing as much as it was in new modern materials.
Michael Schwarting, Professor of Architecture at NYIT
Frey would spend the decades to come remaking Palm Springs, Calif., into a hotbed of architectural experimentation. Kocher, a former editor of the Architectural Record, would leave his mark at the once brilliant (Albert Einstein was a board member), no longer existing Black Mountain College in North Carolina, as a teacher and designer of several campus buildings. The work of Le Corbusier is prevalent in Europe, especially his adopted homeland, France, where most of his projects were built. His design principles are also seen in the soaring heights of skyscrapers in New York City such as the 550-foot-tall United Nations Secretariat Building made of aluminum, green-tinted glass, and Vermont marble.
Outside the short-lived Grand Central Palace, a sandwich man—by at least one account the architect Philip Johnson, who would go on to become chief curator of architecture and design at the Museum of Modern Art (MOMA) in New York City—picketed the exposition and advertised the Salon des Refuses, a design show across town hosted by a group of architects. All under age 30 and rejected from the exposition, they balked at the term Modernistic and declared their work as evocative of the International Style of architecture.2 The Aluminaire House embodies the same strand of design, also known as the modern architectural style Bauhaus, German for "house for building."
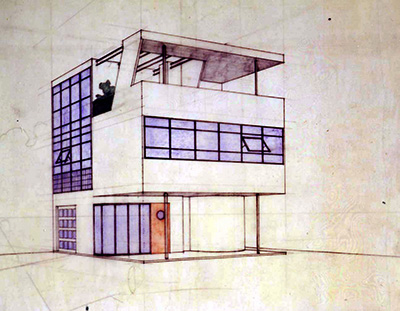
"The architect designing a big building today is more like a Henry Ford than a Michelangelo," said Raymond M. Hood, president of the Architectural League of New York, to The New York Times in 1931. "He calls the engineering skill and science of the country to cooperate with him."3
Shortly after the Architectural League and Allied Arts Exposition, the Aluminaire House's stature as an icon of the genre would be formalized in another exhibition—"The International Style: Architecture Since 1922," which opened on Feb. 10, 1932 at MOMA. The show's title was Johnson's to coin with historian Henry Russell Hitchcock, and the pair would do so in their seminal book, The International Style (originally the exhibition's catalog). For the museum's press release about the show, Kocher commented on the house's design: "The styles of the past are disregarded in an attempt to attain convenience, ease of living, attractiveness of outlook, and a logic of quiet and pleasant existence."
His words echo the philosophical debate taking hold of architects such as Joseph Urban, who said "building today does not need artists in velvet jackets, nor façade decorators. It needs architects with well trained minds, sharp-seeing gifted men who study our life and living conditions, our existence and working needs."4
The Aluminaire House piqued the interest of Wallace K. Harrison, a Modernist architect who led the design of UN Headquarters (working with Le Corbusier and others, as featured in a May 1947 issue of Life Magazine) as well as Rockefeller Center and Lincoln Center in New York City. By September 1952, when Time Magazine featured him on one of its covers, Harrison had already directed the construction of $700 million in projects. He bought the building around the time of its debut for $1,000 and moved it to his estate in Huntington, N.Y., to use as a weekend house and later extended it.
After Harrison passed away in 1981, Aluminaire House fell into disrepair. A subsequent owner of the property filed an application for its demolition—to the chagrin of local preservationists. By this time, Aluminaire House was listed on the National Register of Historic Places and inked into books and magazines as a Modernist treasure. Newsday reporter Paul Vitello toured the property and noted his observations in a January 1987 article for the newspaper, including the greenish rust at the house's joints, champagne bottles strewn on the floor, rooms spray-painted with graffiti, and tic-tac-toe scrawled across a ceiling.5

Calls to save Aluminaire House were made by Huntington-based preservationists and New York Times critic Paul Goldberger, who wrote the influential article, "Architecture View: Icon of Modernism Poised for Extinction." They soon gained traction with a campaign by the Long Island chapter of the American Institute of Architects. Taking notice were past Dean Julio San Jose and Professor Michael Schwarting of NYIT's School of Architecture and Design, who convinced the university to propose moving the house to its Central Islip, N.Y., site (then the location of one of its architecture programs).6
By the spring semester of 1988, San Jose and Schwarting helped NYIT to secure a grant worth $131,750 (the first of two) from the New York State Office of Parks, Recreation and Historic Preservation to dismantle and move the house. Architecture students in Professor Michael Schwarting's design workshop spent the semester exploring Aluminaire House as a case study of historic restoration. They started with research into the history of low-cost, mass-produced housing. With the assistance of Associate Professor Frances Campani, students then drew the house in its original and current forms, seeking to envision it before Harrison's modifications and additions blunted the design. Next, they took it apart, moved it to Central Islip, and reconstructed it.7
"To reconstruct the house, a lot of new parts will be needed and many decisions will have to be made as to what can be reused," Schwarting told The New York Times in 1988. "When rebuilt, it will be closer to the architect's original intentions than the condition it was in when we started the project."8
From the 1990s on, funding the project would pose a challenge for the university, and by 2006, most academic programs, including the architecture program, had moved from Central Islip to NYIT's campuses in Old Westbury and Manhattan.
"Our interest was to save the house but also in a way that permitted us, as teachers, to have students involved in many issues," said Schwarting and Campani. "They are preservation and even archeology, restoration, modern construction, hands-on building construction, and the importance of history, particularly modern architecture and housing."
Today, Aluminaire House is again in transit. Schwarting and Campani, who are husband and wife, have formed The Aluminaire House Foundation with stewardship of the building. It will manage the Modernist icon as a museum open to the public once it has been rebuilt.
"Aluminaire House was an experiment in affordable housing as much as it was in new modern materials," added Schwarting and Campani. "Kocher and Frey published an article in the Architectural Record the same month it opened, about making whole blocks of housing like the Aluminaire to accommodate population shifts to cities in the early 20th century. When Harrison bought the house and moved it to Long Island, and when Hitchcock and Johnson labeled it the 'Harrison Weekend House,' it lost its meaning. The Aluminaire House Foundation is pursuing the goal of saving the artifact and its critical meaning."
Photos
FOOTNOTES
1. "Empire State Wins Architects Award," The New York Times, April 22, 1931.
2. "Young Architects Stage Rival Show: 'Salon des Refuses' to be Made Up of Models Rejected by Allied Arts Group," The New York Times, April 21, 1931.
3. "Architecture Allied to Many Industries: Interior Facilities Are Important Part of Modern Buildings," The New York Times, April 26, 1931.
4. "Urges World View for Architecture: C.H. Van der Leeuw Regrets Attitude Here on 'Rejected' Plans at Show," The New York Times, April 28, 1931.
5. "Historic Pain in the Neck," Newsday, Jan. 30, 1987.
6-8. "Metal House Becomes Case Study," The New York Times, July 10, 1988.

